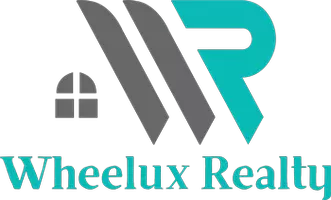
5129 Looking Glass TRL Denver, NC 28037
2 Beds
2 Baths
1,499 SqFt
UPDATED:
Key Details
Property Type Single Family Home
Sub Type Single Family Residence
Listing Status Active
Purchase Type For Sale
Square Footage 1,499 sqft
Price per Sqft $333
Subdivision Carolina Ridge
MLS Listing ID 4322211
Bedrooms 2
Full Baths 2
HOA Fees $511/mo
HOA Y/N 1
Abv Grd Liv Area 1,499
Year Built 2021
Lot Size 6,098 Sqft
Acres 0.14
Lot Dimensions 39.86'x120.02'x48.44'x120.00'
Property Sub-Type Single Family Residence
Property Description
Trilogy Lake Norman is renowned for its vibrant, resort-style living centered around the award-winning Twin Mills Club, featuring dining at the Foundry Restaurant & Bar, indoor & outdoor pools, fitness center, tennis & pickleball courts, and miles of walking trails.
This is a MUST SEE home combining quality, comfort, and connection in one exceptional setting. Book your showing today!
Location
State NC
County Lincoln
Zoning PD-R
Body of Water LAKE NORMAN
Rooms
Basement Other
Primary Bedroom Level Main
Main Level Bedrooms 2
Main Level, 13' 3" X 16' 8" Primary Bedroom
Main Level, 5' 3" X 7' 9" Bathroom-Full
Main Level, 14' 10" X 11' 8" Kitchen
Main Level, 12' 1" X 13' 4" Bedroom(s)
Main Level, 14' 10" X 18' 0" Living Room
Main Level, 6' 6" X 7' 9" Laundry
Main Level, 12' 1" X 16' 8" Dining Room
Interior
Interior Features Built-in Features, Cable Prewire, Entrance Foyer, Kitchen Island, Open Floorplan, Pantry, Storage
Heating Central, Natural Gas
Cooling Central Air, Electric
Flooring Wood
Fireplace false
Appliance Dishwasher, Disposal, Electric Water Heater, Microwave, Oven
Laundry Electric Dryer Hookup, Main Level
Exterior
Exterior Feature In-Ground Irrigation, Lawn Maintenance, Other - See Remarks
Garage Spaces 2.0
Fence Back Yard
Community Features Fifty Five and Older, Boat Storage, Business Center, Clubhouse, Dog Park, Fitness Center, Gated, Indoor Pool, Outdoor Pool, Pickleball, Playground, Recreation Area, Sidewalks, Tennis Court(s), Walking Trails, Other
Utilities Available Electricity Connected, Natural Gas, Phone Connected, Underground Power Lines, Wired Internet Available, Other - See Remarks
Waterfront Description Boat Ramp – Community,Other - See Remarks
View Year Round
Roof Type Architectural Shingle
Street Surface Concrete,Paved
Porch Enclosed, Front Porch, Patio, Screened
Garage true
Building
Lot Description Other - See Remarks
Dwelling Type Site Built
Foundation Slab
Sewer Public Sewer
Water City
Level or Stories One
Structure Type Hardboard Siding,Stone Veneer
New Construction false
Schools
Elementary Schools Catawba Springs
Middle Schools East Lincoln
High Schools East Lincoln
Others
HOA Name LAKE NORMAN COMMUNITY ASSOCIATION
Senior Community true
Restrictions No Representation
Acceptable Financing Cash, Conventional, FHA, USDA Loan, VA Loan
Horse Property None
Listing Terms Cash, Conventional, FHA, USDA Loan, VA Loan
Special Listing Condition None
Virtual Tour https://my.matterport.com/show/?m=bEDd7hGuuh6





