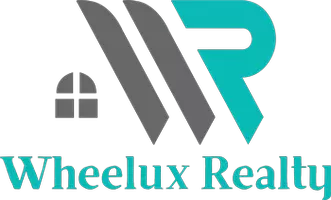
3923 Sage CT Denver, NC 28037
3 Beds
2 Baths
1,133 SqFt
UPDATED:
Key Details
Property Type Townhouse
Sub Type Townhouse
Listing Status Pending
Purchase Type For Sale
Square Footage 1,133 sqft
Price per Sqft $247
Subdivision The Terraces
MLS Listing ID 4317423
Bedrooms 3
Full Baths 2
HOA Fees $185/mo
HOA Y/N 1
Abv Grd Liv Area 1,133
Year Built 2001
Property Sub-Type Townhouse
Property Description
Enjoy fresh paint throughout, new carpet in all 3 bedrooms and new LVP flooring in the main living areas and kitchen.
Community amenities include a clubhouse and a serene pond, offering a perfect setting for social gatherings, leisurely walks, or quiet reflection.
Located just minutes from shopping, dining, and Lake Norman, this home combines low-maintenance living with an active, friendly lifestyle.
Location
State NC
County Lincoln
Zoning R-S
Rooms
Primary Bedroom Level Main
Main Level Bedrooms 3
Main Level Primary Bedroom
Main Level Bedroom(s)
Main Level Bathroom-Full
Main Level Bedroom(s)
Main Level Bathroom-Full
Main Level Living Room
Main Level Kitchen
Main Level Dining Area
Main Level Laundry
Interior
Interior Features Attic Stairs Pulldown, Breakfast Bar, Walk-In Closet(s)
Heating Heat Pump
Cooling Ceiling Fan(s), Central Air
Flooring Carpet, Linoleum, Vinyl
Fireplace false
Appliance Dishwasher, Dryer, Electric Cooktop, Electric Oven, Microwave, Washer, Washer/Dryer
Laundry Electric Dryer Hookup, Laundry Closet
Exterior
Exterior Feature Lawn Maintenance
Carport Spaces 2
Community Features Fifty Five and Older, Clubhouse, Pond
Roof Type Architectural Shingle
Street Surface Concrete,Paved
Porch Covered, Enclosed, Other - See Remarks
Garage false
Building
Dwelling Type Site Built
Foundation Slab
Sewer Public Sewer
Water City
Level or Stories One
Structure Type Brick Partial,Vinyl
New Construction false
Schools
Elementary Schools Rock Springs
Middle Schools North Lincoln
High Schools North Lincoln
Others
Pets Allowed Yes
HOA Name CSI Community Management
Senior Community true
Acceptable Financing Cash, Conventional, FHA, VA Loan
Listing Terms Cash, Conventional, FHA, VA Loan
Special Listing Condition Estate





